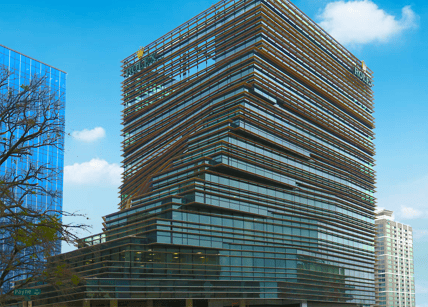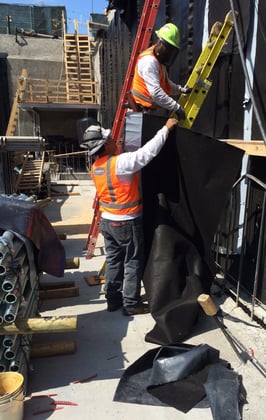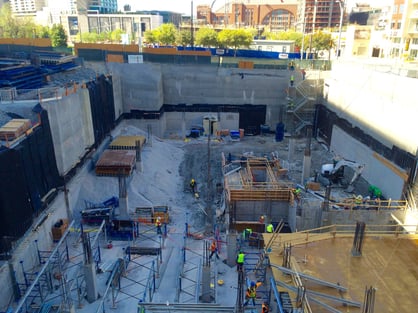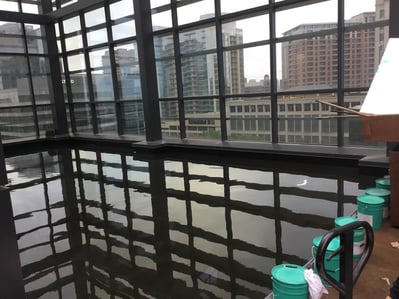New Rolex Twisted Tower
PROJECT OVERVIEW
The new eight-story Rolex Building serves as an additional office for the Swiss watchmaker in Dallas, Texas, adjacent to the existing office built for the brand in 1984. The original building was the first office development in the 18-city, block master-planned Harwood district. The new Rolex Building is the ninth, symbolizing a commitment to a sustainable, progressive future that will help build an improved Dallas skyline.
The new Rolex Building, designed by HDF Architects and Japanese architect Kengo Kuma, features a unique blend of innovative architecture and gardens. The building forms a twisted tower with a series of stacked floor plates that stagger, gradually rotating, to create the impression of a twisted building. This design allows for more outdoor space on each floor, which is filled with a series of planted terraces. The ground floor also boasts a Japanese-inspired tiered garden featuring rampart stone walls at the base of the building with a reflecting pool and cascading waterfall.
“Environment is an essential concept for the modern experience, incorporating both natural and urban surroundings,” said Kuma. “I wanted to design a building in Dallas with Harwood International that fuses nature and architecture. This landscape-building idea applied to The Rolex Building will result in a beautiful urban-organic icon that will fundamentally change the Dallas cityscape.”
This impressive building encompasses nearly 140,000 square feet, including 56,000 square feet of office space, with a four-story underground parking garage. Sidewalks tie the site to the rest of the Harwood District and across to the original Rolex Building.
Chamberlin’s professional reputation and working history with Harwood led to them being selected to complete extensive waterproofing and roofing scopes for the new Rolex Building. Chamberlin installed 19,800 square feet of Tremco TREMproof 6100 hot asphalt fluid-applied waterproofing on the landscaping surrounding the building, planters, the cascading water feature and elevated decks above the below-grade parking garage and interior space. Tremco TREMproof 250 GC cold-applied waterproofing was installed on exterior terraces, planters at higher elevations and the garden roof covering nearly 33,000 square feet.
In the parking garage, Chamberlin installed over 50,000 square feet of post-applied and pre-applied Polyguard sheet waterproofing on the walls. A traffic-rated Tremco polyurethane-methacrylate (PUMA) coating that would withstand vehicle wear and tear was installed on the drive leading to the parking garage. An under-tile rated PUMA coating was chosen for an elevated walkway over the service drive. The waterproofing scope also included 15,000 square feet of Tremco ExoAir 230 air barrier for the exterior walls on levels one, two and eight as well as joint sealants.
Additionally, Chamberlin installed a hot modified roofing system, a PVC membrane roofing system, wood blocking, flashings and sheet metal.
DIFFICULTY IN CONSTRUCTION
A hot-applied waterproofing system topped with pavers set into a mortar bed was originally scoped for the service level. Before installation began, Chamberlin recognized an adhesion issue. The top layer of the hot-applied system is a fabric-reinforced drainage board, which cannot bond to mortar. Installing the system without the drainage board would negate the manufacturer’s warranty, as well as prevent water from running off the waterproofing system into the drains.
The solution was to find a different waterproofing system that was compatible with mortar. Chamberlin consulted with Tremco for alternate options, and their PUMA system fit the bill. It is finished with a sand aggregate to which the mortar could adhere. The general contractor and consultant agreed, and the installation was completed. Not only was this problem identified and remedied without any schedule delays, but the new product had one fewer layer than the hot system requiring less installation time and resulting in the scope being completed ahead of schedule.

Another atypical condition was identified when tying the below-grade post-applied waterproofing into the pre-applied, or blindside, waterproofing on the elevators. Typically, the pre-applied would be installed first followed by the self-adhering post-applied, which would overlap on top of the blindside and bond. Due to the design of the building and project sequencing, this installation was not possible at the corner details. In fact, the opposite was true and required a reverse shingle detail. The post-applied waterproofing had to be installed first, followed by the pre-applied. This blindside waterproofing requires concrete to be poured against it to bond, but in this case it could not be put in place before the concrete was poured. Instead, it had to overlap on top of the post-applied waterproofing. The post-applied waterproofing also could not bond since it’s self-adhering side was not facing the pre-applied waterproofing. Chamberlin again worked with the manufacturer to find a solution. A liquid adhesive was identified that was compatible with both systems. Applying the adhesive between the two systems bonded them together watertight.
Finally, a hot asphalt fluid-applied waterproofing system was scoped for the terrace planters on all seven levels. As the project progressed, the project team wanted to install the curtain wall and enclose the building before the terrace planter waterproofing would begin. The upper terraces were not large enough to accommodate a hot kettle, meaning the kettle would have to be operated inside the building. That was not a viable option due to fumes the kettle emits, which could be dangerous in an enclosed space.
Instead, Chamberlin suggested a cold-applied waterproofing system that requires moisture to cure. This system can be applied to green concrete just a few days after it is poured. It draws the moisture out of the concrete, curing the concrete and the waterproofing membrane simultaneously. The hot system requires a fully cured concrete substrate to adhere to. The cold-applied waterproofing also has a faster installation time. This system was used on levels two through seven and improved the overall project schedule. Not only was the waterproofing scope completed early, but the building could be enclosed sooner and interior construction could begin.
UNUSUAL CONSTRUCTION TECHNIQUES INVOLVED
During construction, Chamberlin noticed a tie-in concern between the below-grade Polyguard sheet waterproofing system and Tremco’s hot fluid-applied waterproofing system that was to be installed above grade. The below-grade waterproofing material is made of raw asphalt covered with a polyethylene facing, which inhibits bond between hot rubber and the sheet membrane. If the hot-applied waterproofing was applied over the sheet waterproofing, over time the hot waterproofing would become brittle and break away. The two waterproofing systems would then be disconnected allowing water to infiltrate the parking garage.
Chamberlin encountered this condition on a previous project at which time they created an innovative new detail to solve the adhesion issue and recognized that this detail would meet this project’s needs, too. To begin, an additional, sacrificial layer of the sheet waterproofing was applied where the systems met. The plastic facing on the additional layer was then torched off, revealing the raw asphalt portion of the sheet waterproofing system. Since the hot fluid-applied waterproofing system is also asphalt, they were then able to adhere together completely. Meanwhile, the bottom half of the additional piece of self-adhering sheet waterproofing continued to bond nicely to the existing sheet waterproofing installed on the garage walls. The two systems were successfully tied together with a full single layer of sheet membrane left undamaged. The parking garage was left watertight while both manufacturer warranties remained intact. Additionally, it was the most cost-effective solution.

The Rolex Building includes an expansive water feature at the front of the building. Keeping it watertight was essential, as it was constructed directly over their data center. The building’s curtain wall window system ended at the top of the fountain’s back wall, stopping a half inch above the concrete. A steel angle was attached to the bottom of the clamp holding the curtain wall. This angle, intended for aesthetic purposes, ran down the top nine inches of the vertical wall, but was offset from the wall by half an inch. The result was a half-inch open space running from inside the fountain underneath the curtain wall directly into the building, allowing for water infiltration.
The challenge was to find a way to seal the half-inch gap and waterproof the steel angle with a system that would tie into the hot waterproofing applied to the fountain wall. The entire project team including the general contractor, consultant and manufacturer collaborated on this condition, which none of them had encountered before. Ultimately, Chamberlin created a design that would meet these needs with a three-step process.
Finding a suitable product for the design proved challenging, too. Waterproofing systems compatible with hot-applied systems are not wide-ranging, so the pool of products to choose from for the steel angle was slim. Furthermore, the angle was going to be covered with tile, so the system would need to bond to grout. Finally, the product must be fluid for the design to work.
Tremco has one fluid waterproofing product that meets all of the requirements, the Tremco Epoxy Primer. This special epoxy primer can bond to any of Tremco’s other waterproofing products, including the Tremco TREMproof 6100 hot system that was on the fountain wall. Chamberlin began by using caulk to seal the half-inch gap at the bottom of the steel angle on the vertical wall. Then the epoxy primer was applied down the front of the steel plate, across the joint sealant and onto the hot waterproofing system. A layer of the PUMA waterproofing then followed the epoxy primer. This process successfully sealed the opening, preventing water from seeping into the building.
QUALITY
Chamberlin has a QA/QC system in place to hold each installation to the high quality their clients deserve. In addition to Chamberlin’s quality inspections, the manufacturer and waterproofing consultant conducted their own inspections for this project, as well.
Chamberlin crew members were mindful when installing the sheet waterproofing to avoid air pockets behind the membrane and meticulous in completing detail work and terminating the membranes properly. The air barrier was installed evenly and the millage was checked throughout the process. Chamberlin performed flood testing on some areas and ELD testing was conducted on others to ensure the systems were watertight.

The traffic-rated PUMA waterproofing system consists of four layers. Each layer contains two parts: Part A, the material, and Part B, the catalyst to cure it. These parts must be mixed before installation, but the ratio of Part A to Part B varies for each layer depending on the thickness it is to be applied. The manufacturer oversaw Chamberlin’s progress throughout the job, and were very pleased with the installation. They even treated the crew to lunch in appreciation.
Chamberlin received a nice compliment from the general contractor’s superintendent commending Jose Ortiz, Chamberlin superintendent, for his responsiveness and initiative to get things done thoroughly and on time. He also said it was a pleasure working with him and his crew.
TIMELINESS OF COMPLETION
Just before the waterproofing was to begin for the roof garden, Mother Nature came calling. The concrete top slab had been poured, but the bi-level drains had yet to be installed. Heavy rain for the following two weeks soaked the concrete and water pooled in the small void between the split slab. So much water was retained that it would squirt out when the top slab was stepped on in certain areas.
The cold-fluid applied waterproofing system specified for the roof could not be installed on wet concrete. To expedite the drying process, Chamberlin applied a vapor-permeable membrane around the open areas awaiting drain installation that allowed water to drain off the concrete but not into the void between the split slab. It also allowed the water already in the split slab to evaporate. This shortened the wait time and allowed the waterproofing to begin sooner.
SAFETY
Chamberlin holds safety as a top priority on every project they undertake. They believe that if a project cannot be done safely, it will not be done. Chamberlin began by developing a site-specific safety plan for the International Center Phase VII project. The development team included the project manager, superintendent, foremen and safety department. Since all of the project team was involved in developing this plan, it was well respected and vast knowledge and expertise were brought to the table. The project superintendent communicated this site-specific safety plan to all Chamberlin crew members.
A Job Hazard Analysis (JHA) covering each task performed was also developed for this project and reviewed by the project superintendent. It was communicated to crew members each day before work began. Stretch and flex exercises were also performed. All equipment was inspected by a competent person daily before use.
Personal protective equipment was worn at all times. For the hot-applied work, this included long-sleeve shirts, protective welding sleeves and leather gloves. The kettle operator wore a face shield in addition to safety glasses, and access to the kettle was restricted through the use of barricades at all times. The project concluded with zero safety incidents.
EXCEEDING EXPECTATIONS
Chamberlin was a proactive team member for the International Center Phase VII project who not only helped identify issues ahead of time, but also helped create solutions. Thanks to a great team effort, this project was completed successfully and safely. Chamberlin delivered a watertight building that will serve Rolex for years to come, and their work was recognized with a TEXO Distinguished Building award.
WANT TO SEE MORE PROJECTS LIKE THIS?
Subscribe Today!
Stay-in-the-know and subscribe to our blog today!
Related Articles
Waterproofing the TFC Capitol Complex
Our Austin waterproofing crew has been working hard at the Texas Facility Commission Capitol Complex project under general contractor White Construction. Kirksey Architecture and Terracon have helped...