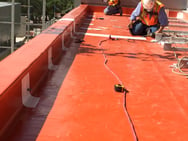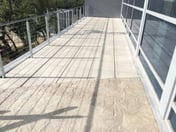Frost Bank in Westover Hills Raises the Bar
Frost Bank in San Antonio, Texas, occupied the historic 100-year-old Rand Building for many years. With the company’s growth and need for more space, the decision was made to develop a new office facility. Frost Bank chose to build on the 25-acre tract they own on Rogers Run Road in scenic Westover Hills, where their data center has resided since 2009.
Frost Bank wanted a place that honors their employees, and architecture firm Marmon Mok did just that. With a Hill Country aesthetic appeal, the 410,000-square-foot, four-story building has two towers that include a connecting link and a seven-story parking garage. The facility is equipped with customizable work stations, postal services, nursing mothers’ room, wellness trails around the property, a clinic, a fitness center, cafeteria, commercial kitchen, dry cleaning services, private telephone rooms, Starbucks coffee shop and a market.
building has two towers that include a connecting link and a seven-story parking garage. The facility is equipped with customizable work stations, postal services, nursing mothers’ room, wellness trails around the property, a clinic, a fitness center, cafeteria, commercial kitchen, dry cleaning services, private telephone rooms, Starbucks coffee shop and a market.
Transitioning into the new Westover Hills location had its challenges. A project that would typically take two years to complete was given one year due to the prompt sale of the Rand Building. General Contractor SpawGlass entrusted Chamberlin Roofing & Waterproofing to meet the aggressive schedule and employ the proper manpower to install the waterproofing and roofing systems, which included ballasted pavers on pedestals.
Limited Access
Accessing the work site was a difficult task. A stone paved driveway was being installed in the front entryway so Chamberlin used an unfinished window as a means of entrance. Once the window was completely installed, the crew used a 24-foot extension ladder that was secured to the roof. All those entering the roof wore lifelines for fall protection safety.
Communication is Key
There were numerous scopes of work going on between different trades. Because of this, a larger and highly experienced workforce was vital to the success of this project. Our foremen and superintendents planned ahead and worked diligently in order to stay on schedule. Chamberlin continuously reviewed plans and schedules and consistently communicated with the general contractor and subcontractors in the event of an issue. Working late and overtime was also necessary to complete this project on time.
 Chamberlin’s scope of work began with 22,000 square feet of below-grade fluid applied waterproofing membrane and drainage board. Before Chamberlin could install the membrane, the concrete installer poured a 20-foot retainer wall that eventually became the below-grade walls of the parking garage.
Chamberlin’s scope of work began with 22,000 square feet of below-grade fluid applied waterproofing membrane and drainage board. Before Chamberlin could install the membrane, the concrete installer poured a 20-foot retainer wall that eventually became the below-grade walls of the parking garage.
The Chamberlin team installed 55,000 square feet of fluid-applied air barrier and 25 psi cavity wall insulation to the exterior sheathing behind the cladding on all exterior facades. For maximum performance of the air barrier, all the joints in the sheathing were treated with a four-inch wide coat of the manufacturer’s recommended joint filler. All opening perimeters and transitions were detailed with a 40-mil rubberized membrane to ensure a moisture-free building. In addition, Chamberlin also installed 105,000 linear feet of building sealants, site sealants, firestopping and 1,400 linear feet of pre-molded expansion joints.
The roof was divided into three separate sections: one on the east side and two on the west side. The scope consisted of 14,000 square feet of 80-mil PVC roofing membrane and tapered insulation, as well as 2’ x 2’ precast ballast pavers. During the installation of the roof, a wire grid was embedded in the underlayment for a form of leak detection. If there were ever any penetrations installed through the roof or any foreign object to cause
damage to the membrane, this would help the owner find the leak immediately
and implement any repairs as needed. The high canopy was on the fourth floor so Chamberlin enlisted a crane to hoist the pavers to the roof deck. The pavers had to be carefully placed by the crane and staggered so that the weight was not confined to one area.
Elaborate landscaping was also done at the same time as construction. The grounds contain three water features, including one in the formal entryway that was designed to create the Frost Bank logo, which is comprised of 15 petals. Because of this enhanced landscaping  scope, access to the backside of the canopy roof system was completely closed off. Chamberlin utilized a scissorlift to hoist the pavers to the roof, but because of weight restrictions, only four to five pavers could be transported at a time.
scope, access to the backside of the canopy roof system was completely closed off. Chamberlin utilized a scissorlift to hoist the pavers to the roof, but because of weight restrictions, only four to five pavers could be transported at a time.
Teamwork at its Best
“This project was a true team effort from the owner down to the suppliers,” said Chip Goode, Senior Project Manager for Chamberlin’s Waterproofing & Caulking department in San Antonio. All of those involved had the same goal of finishing their scope of work to allow the owner a prompt move in. One of the sayings in our project team meetings was “hard on the problem, not the person.” When you address the issue and focus on getting it resolved, more is accomplished which makes working with all the different personnel involved much easier and more efficient.
Subscribe Today!
Stay-in-the-know and subscribe to our blog today!