Texas-Size Entertainment in Houston, TX
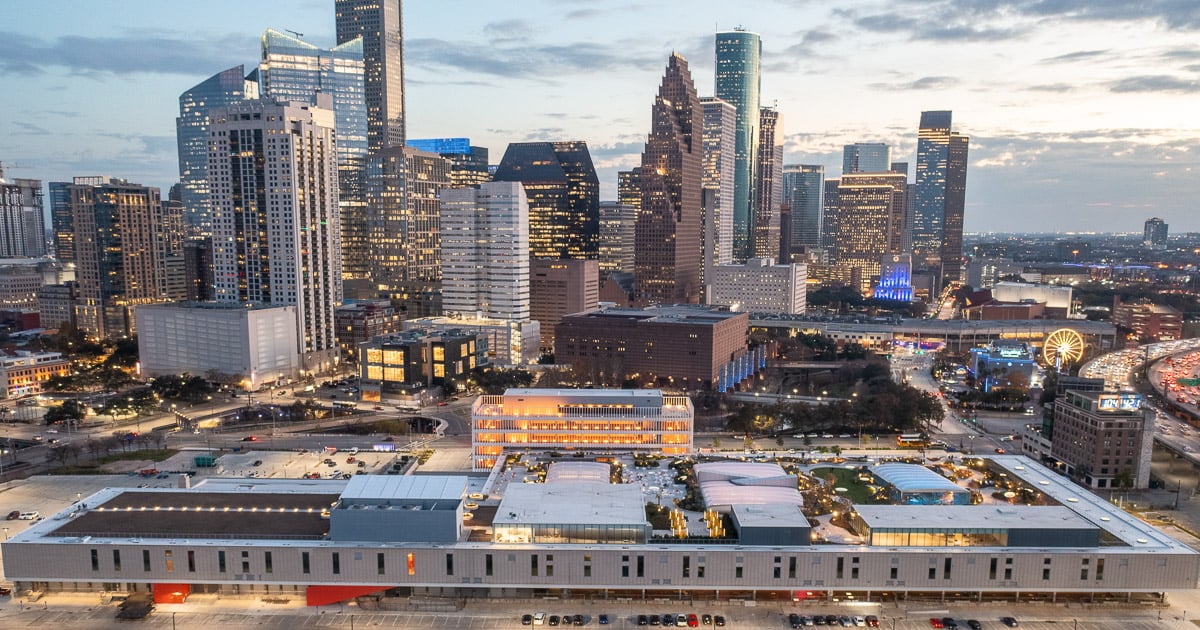
In 2015, Lovett Commercial acquired what was once the city's massive Barbara Jordan Post Office. Houston has seen many spaces fade, and malls have struggled for years to hold attention for teens and families looking to spend a day out of the house. Houston’s answer to a place people can hangout all day is an old post office. POST Houston was created in what was once the city’s massive Barbara Jordan Post Office. The newly designed space includes a food hall, co-working space, space-age bathrooms, rooftop garden, live music venue and more to the public and took years to develop. This new space has an area for everyone no matter their age or interests whether it be rooftop yoga, enjoying lunch in the POST Market, shopping or just relaxing under the photo framed ceiling showing the Houston skyline.
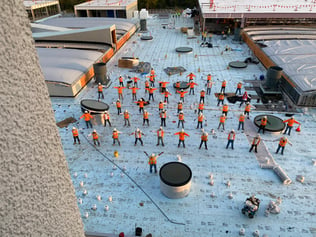 Construction began in 2019 to turn this 555,000 square foot building into Post Houston. The old post office now houses a food hall, co-working space, rooftop garden, live music venue and more. For this space to be ready for the grand opening in November 2021, roofing and waterproofing was necessary. Chamberlin kicked off the project to rectify the water intrusion in the tunnel, waterproof and roof the roof deck and install air barrier and membrane flashing systems at various locations around the building.
Construction began in 2019 to turn this 555,000 square foot building into Post Houston. The old post office now houses a food hall, co-working space, rooftop garden, live music venue and more. For this space to be ready for the grand opening in November 2021, roofing and waterproofing was necessary. Chamberlin kicked off the project to rectify the water intrusion in the tunnel, waterproof and roof the roof deck and install air barrier and membrane flashing systems at various locations around the building.
HIGH END PERFORMANCE
The majority of Chamberlin’s scope was at the roof of Post Houston, which serves as a rooftop park and urban farm above the occupied mixed-use building. Chamberlin’s job was to make sure the structure below the rooftop park and urban farm was waterproofed and protected from leaks. The scope included installation of hot-applied rubberized asphalt waterproofing, polystyrene insulation of the roof deck, cold fluid-applied waterproofing, air barrier and membrane flashing. Due to the fast-paced schedule on the roof the crew had to work in line with the general contractor and subs. This required a massive amount of coordination.
The roofing scope had a demanding schedule to meet the completion date in four months. There were three separate roofing crews working simultaneously on multiple levels of the roof. With the tight schedule, Chamberlin crews worked a substantial amount of overtime to keep production numbers up throughout the duration of the project.
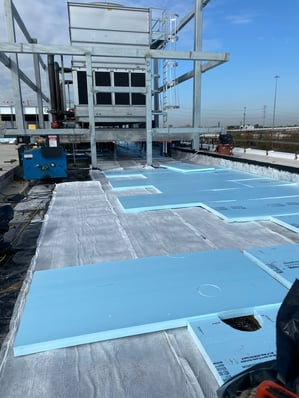
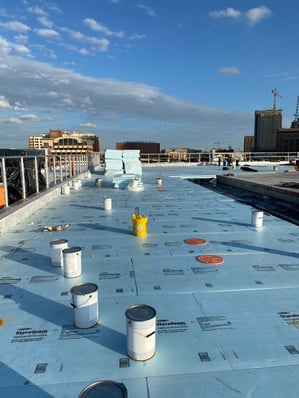
The roofing scope included installing TPO roofing and associated flashings. Planning ahead, being flexible and keeping the lines of communication open with all parties was the key to making this job a success. Quality supervision kept the crews motivated and working to productively meet the completion dates. With a tight timeframe to complete the scopes, Chamberlin bought two 210-gallon Diesel Melters that heated up the rubberized asphalt. When installing, hot rubberized asphalt is required to be 400 degrees. These two large melters gave the crew the opportunity to keep enough material at the 400-degree temperature. Which, in turn, kept two large crews moving, without having to wait for the asphalt to heat up.
WATERPROOFING CHALLENGES
With the waterproofing contract requiring Chamberlin to finish the scope of work in 14 weeks, which for this amount of work is an extremely accelerated schedule, the crew had to work in concert with the general contractor, concrete sub, framing sub, landscaping sub, glazing sub and MEP subs. With that many different crews and companies working cohesively together, it required a massive amount of coordination.
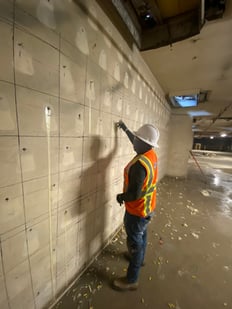 The hot applied system was tied to the TPO roofing system at the perimeter concrete curb with PMMA coating as well as numerous skylights, curtain walls and the storefront systems. The hot-applied system had to be protected with plywood and insulation at most areas due to so many different trades working on top of our installation. Added penetrations such as piping, conduit and fasteners in areas where the waterproofing system was complete was a constant challenge. The crew had to remain vigilant to make sure the system was not compromised. Unsealed penetrations lead to leaks that cost both time and money
The hot applied system was tied to the TPO roofing system at the perimeter concrete curb with PMMA coating as well as numerous skylights, curtain walls and the storefront systems. The hot-applied system had to be protected with plywood and insulation at most areas due to so many different trades working on top of our installation. Added penetrations such as piping, conduit and fasteners in areas where the waterproofing system was complete was a constant challenge. The crew had to remain vigilant to make sure the system was not compromised. Unsealed penetrations lead to leaks that cost both time and money
Another large portion of the scope was in the basement where there was water intrusion. The basement includes a tunnel area at the north portion of the building footprint where the main area of concern resided with regards to moisture ingress. Water reportedly leaked through cracks, joints and penetrations in the basement walls at this location. Chamberlin performed the polyurethane grout injection and crystalline waterproofing in the tunnel. This area ended up serving as a back-of-house for the food hall.
HARD WORK PAYS OFF
The main purpose of the roof of the new Post Houston, where most of Chamberlin’s scope was performed, is to serve as a rooftop park and urban farm above an occupied mixed-use space. It includes a music hall, a 5,500-capacity music venue and is the cultural anchor of the complex. The 16-acre site is perfectly integrated into downtown 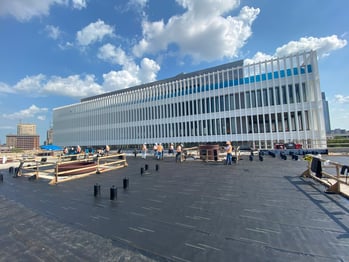 Houston. The music hall required cutting a void into the existing warehouse. While the three atriums in the main building were introduced to bring in light, the cut for the venue allows for a 95-foot column-free span over the general assembly. Its new roof supports a “Texas-sized” urban farm that, together with an additional zone for larger performance, a shaded garden, recreation areas and two restaurant pavilions, will assemble 170,000 square-feet of new public real for downtown Houston. The inside was inspired by farmers with a series of horizontal thoroughfares into and through it.
Houston. The music hall required cutting a void into the existing warehouse. While the three atriums in the main building were introduced to bring in light, the cut for the venue allows for a 95-foot column-free span over the general assembly. Its new roof supports a “Texas-sized” urban farm that, together with an additional zone for larger performance, a shaded garden, recreation areas and two restaurant pavilions, will assemble 170,000 square-feet of new public real for downtown Houston. The inside was inspired by farmers with a series of horizontal thoroughfares into and through it.
The three stories are established for different programs, cultural and retail, food market and collaborative workspace. The stairs are built with paths doubled, intertwined and expanded to provide trajectories up to the roof and places for accidental encounters used as an instrument to bring people together.
Not wanting to fully renovate the old buildings characteristics, visitors can still spot original paint and signage pointing to the building’s history as well as a statue of Jordan on the outside. Without the help of Chamberlin on the roofing and waterproofing, this space would still be an old run-down post office, but now it is an all-in-one space that has brought Houstonians back together while linking the public space to the dramatic city views.
Subscribe Today!
Stay-in-the-know and subscribe to our blog today!