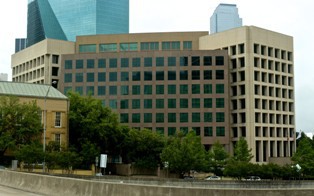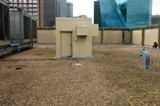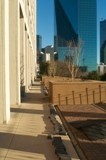Encore for Oncor's Building Envelope Renovation
 The 1616 Woodall Rodgers complex near Victory Park in Dallas is made up of two eight story towers.
The 1616 Woodall Rodgers complex near Victory Park in Dallas is made up of two eight story towers.
The south tower of the building was constructed in 1978, and in 1992 the adjoining north tower was built. The campus has more than 260,000 square feet of office space, an atrium lobby, a data processing center, two levels of underground parking, an employee fitness center and a cafeteria.
In 2004 the building became vacant and remained so until 2009 when Oncor, a power line operator, bought the property with plans to make it their headquarters by 2011.
Chamberlin Roofing and Waterproofing was hired by General Contractor, JE Dunn, as the single source contractor for both the roofing and waterproofing repairs on the building before Oncor moved in. The scope of work included removing and replacing the roofs on both building towers as well as a complete restoration of the exterior façade.
Tight Working Conditions:
 The total roof area on the property is 36,500 sq. ft. and consists of several elevations with multiple permanently mounted mechanical units on top. Due to the particular placement of the mechanical units, removing and replacing the roof system under each was a challenge because of the tight two foot vertical clearing between the units and the roof deck.
The total roof area on the property is 36,500 sq. ft. and consists of several elevations with multiple permanently mounted mechanical units on top. Due to the particular placement of the mechanical units, removing and replacing the roof system under each was a challenge because of the tight two foot vertical clearing between the units and the roof deck.
To replace the roof around and under the mechanical units, Chamberlin crews had to physically crawl underneath the units and remove the roof in sections by hand. This space limitation also restricted the type of tools that could be used for the removal process; a process that was ultimately limited to small hand tools such as knives, grinders and Sawzalls.
After removal was complete, Chamberlin had an equally challenging task of installing the new roof membrane under the mechanical units. The limited space under each unit would not allow for the use of a torch applied process (the process used on the main roof assembly), so a different compatible system was implemented. The system consisted of a cold-applied process that could be installed by hand underneath each unit and seamlessly tie into the surrounding sections of roof. The modified roofing membrane was rolled out underneath each of the mechanical units with adhesive, and then the seams were heat welded using a handheld leister. This was a tough task but one that was successfully completed by the Chamberlin team and resulted in a leak-free installation.
The building had been unoccupied and unmaintained for over five years, so several areas suffered from general disrepair including the planters surrounding the complex, which developed severe and extensive leaks. Chamberlin crews excavated the soil, trees and other existing vegetation in progress.jpg from the six-feet-deep planters. Workers had to physically climb into the planters to shovel the dirt out by hand. While some crew members were manually pulling up the trees, others were loading the soil and gravel into wheelbarrows and moving it to a holding area where it was sorted for re-use. All six planters were cleared out and waterproofed with drainage board and root barrier to prohibit the roots of the new trees from penetrating the waterproofing and causing future leaks.
Chamberlin remediated the rest of the building by cutting out and re-caulking the joint sealants, cleaning the precast concrete and granite panels and patching panels.
Sloped Sidewalks:
The concrete sidewalks surrounding the southwest side of the building were cracked and severely sloped toward the building. With the sidewalks in their current condition, water flowed directly into the building even during the slightest of rain storms. To level out the slopes and decrease the likelihood of water entering the building, Chamberlin re-leveled the existing sidewalks using Tremco Vulkem 360 and 350-351.
First, Vulkem 360 was poured onto the slopes in the sidewalk. This product is a water-based coating that is used for high-fill applications or sloping. When the product is poured, it self-levels and cures for 24 hours. Vulkem 350-351 was poured on top of the 360 as the final step of the waterproofing and re-leveling process. Once it was all said and done, the sidewalks were sloped away from the building toward the planters and aesthetically matched the surrounding walkways.
Roofing System Solutions:
All roofs must slope to shed condensation. The Oncor roof plan was to be a typical one that sloped in two different directions toward the drains. But due to the elevation of the specified roof and insulation assembly, the stairway access to the roof as well as the height of the existing mechanical units, it quickly became apparent that a typical slope would not work. If a traditional system was installed, it would have covered up the roof access point as well as create ponding and poor drainage for the many mechanical units.
To solve this issue, Chamberlin suggested utilizing a directional tapered system with multiple angled slopes built into the roof. This directional approach would meet the contours of the roof, avoid covering the only roof access point and facilitate proper drainage around the mechanical units.
 Once the assembly was designed, it was reviewed and approved by both the architect as well as the manufacturer to ensure the integrity of the assembly for warranty. This new design helped the owner save money by foregoing the task of redesigning new roof access doors and raising fully operational mechanical equipment.
Once the assembly was designed, it was reviewed and approved by both the architect as well as the manufacturer to ensure the integrity of the assembly for warranty. This new design helped the owner save money by foregoing the task of redesigning new roof access doors and raising fully operational mechanical equipment.
Additionally, the specifications for the roof changed just prior to project commencement because the building became Factory Mutual (FM) insured. This meant the new roof assembly had to follow the criteria required to meet a FM I-90 wind uplift pressure rating. With this new condition in mind, Chamberlin revised the process in which the roof system was to be installed. The change required the roofing adhesive meet higher roof uplift standards by decreasing the space between the adhesive beads in order to strengthen the bond of the roof assembly. As always, Chamberlin rose to the occasion and quickly implemented the change with no affect on their ability to get the job done.
Subscribe Today!
Stay-in-the-know and subscribe to our blog today!