Designing a Home that is Functional, Sustainable and Beautiful

By: Ralph Hawkins, FAIA, FACHA, LEED AP, Chairman and CEO, HKS Architects
Chamberlin Foreword: Though this article is a little out of the ordinary for Chamberlin’s publication, we think it is significant to share the story of an A/E/C industry trailblazer who practices what they preach. Not only is Mr. Hawkins’ new home beautiful and unique, it is thoughtfully designed to be practical and sustainable. And, it has a gorgeous, durable sheet metal standing seam roof to top it off! Here is his story that we hope you, our clients, will find interesting and informational.
My wife, Susan, and I decided to build a new home, which was a big decision. I have heard the design of a new home is one of the major causes of divorce. Also, it doesn’t help that my spouse is married to an architect. Fortunately, my wife and I have been married almost 40 years and have worked through many challenges.
Let me tell you the story of our new home, with
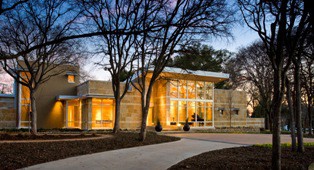 specific development of our application of sustainable principles.
specific development of our application of sustainable principles.
I serve as CEO of HKS Architects. As new empty-nesters, active with several community organizations, we wanted to have a home in which we could entertain large groups. We also wanted the intimacy of a family gathering place – including room for our pets.
The Setting
After looking for lots throughout Dallas, Texas, we selected one in the Bluffview area on Shadywood Lane. The site had large, native mature trees and was about 1.6 acres. The lot had a house that had been built in 1964, but had some structural issues. We razed the house, but kept the building footprint of the house for our design to protect the existing trees. Most of the materials of the original home were recycled by Lindamood Demolition. The previous elderly owner had let the backyard become overgrown with saplings and weeds. After these were cleared, the yard appeared much larger and functional. We were excited about the placement of our home within the existing mature trees.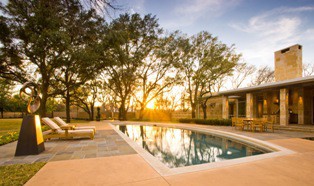
The site was surrounded by streets on three of the four sides of the lot. The rear street was a narrow alley-like road that would provide rear access for automobiles. The front road allowed an expansive yard of large, mature elm and red oak trees. These were all saved, but allowed for the introduction of a driveway connecting through a square motor court exiting the corner lot to the side street. This drive serves well with valet services during some of our larger events. The motorcourt has the existing elm trees encircling it, providing shady parking during the heat of the Texas summers.
The slope of the heavily treed property was mild but needed to be planned carefully to slope the drainage away from the new home. The design allowed drainage to be bermed around the home to the front entry and under an entry bridge to maximize water retention and watering for the landscaping. Filter cloth blockades were used during construction to avoid runoff, and the trees were marked to avoid root damage. The trees also provide plentiful shading for the hardscaped areas.
Green by Day and Night
Sustainability guidelines in the design were followed to be respectful of energy demands. Electric lighting in the U.S. uses more energy than all forms of transportat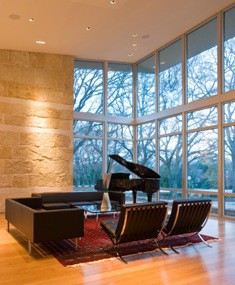 ion combined. Savings in this area can be significant with a green design. The orientation of the new house was respectful of the sun angles to minimize heat gain, but also maximize natural lighting. Corridors on the first level collected light from the outside and minimized the use of electric lighting indoors. The living room has a large expanse of shaded light from the surrounding elm trees outside, but in the winter, the leafless trees provide a warming of the stone walls, helping to heat the home.
ion combined. Savings in this area can be significant with a green design. The orientation of the new house was respectful of the sun angles to minimize heat gain, but also maximize natural lighting. Corridors on the first level collected light from the outside and minimized the use of electric lighting indoors. The living room has a large expanse of shaded light from the surrounding elm trees outside, but in the winter, the leafless trees provide a warming of the stone walls, helping to heat the home.
Continuing with the sustainability efforts, shading overhangs were used over the windows exposed to the sun. Natural lighting throughout the house is augmented by low-voltage lighting designed by Dennis Jones. Our appliances were all Energy Star-rated.
The design developed into a Texas modern style with gently sloping standing seam metal roofs, which provide good reflectivity of the summer sun. The standing seam roof has been tremendous in its durability and longevity. The roofs also complement the early roofs of Texas. The rafters are sprayed with a highly efficient open cell urethane insulation. Although the building shapes reflected modern tendencies, we wanted to use Texas materials. Ultimately, a rough-back Leuters’ limestone was used in combination with a smooth exterior stucco finish. Trim, siding and gutters were designed to complement the metal roof and stone. These finishes eliminated the need for painted surfaces and the resultant maintenance.
The interior finishes include the use of bamboo flooring, in lieu of oak flooring, because of its green rating. This floor material can be produced in three to five years versus oak flooring, which may require up to 50 years to mature for construction use.
Our toilets even included one designed for persons with disabilities use. The fixtures were low-water-usage fixtures to reduce our water d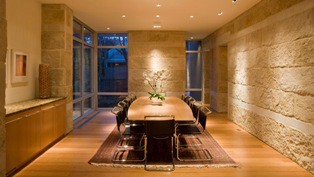 emand.
emand.
The kitchen houses our recycling center. We have a total of four bins so we can segregate recyclables from the regular trash.
A Sustainable Peek Inside
The design called for both of the informal major living areas to be on a single level, which includes the bedroom, great room, kitchen and Susan’s office. However, these areas were focused on the large backyard while the formal living areas and dining room were located in the front of the house. The additional three bedrooms were located on the second level.
The garage is accessed from the rear alley and is adjacent to my shop at the back of the house. The shop most likely will be converted to an office when I retire. I enjoy the room and use it to watch the news and work in the morning without disturbing my wife.
The formal areas are clearly visible through the use of glass, while the informal areas are behind the stone wall that bisects the home. Views of the heavily treed site are visible from all parts of the house. Modernistic elements are used on the two-story part of the home.
Con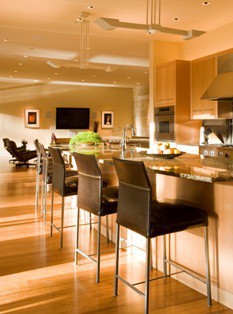 tinuing with the sustainability efforts, shading was provided over the windows exposed to the sun. All windows were double-paned with an E coating to provide better insular performance.
tinuing with the sustainability efforts, shading was provided over the windows exposed to the sun. All windows were double-paned with an E coating to provide better insular performance.
Another impact on energy usage was the incorporation of a geothermal well system to provide both the heating and cooling for the residence. The system consisted of 22 wells, each almost 300 feet deep. This provided a closed polyeythelene tubing loop of water through the wells, bringing 68.5-degree water into the fan coil units that were placed in the crawl space of the house. This provided significant savings to cool the home in the Texas summers without using refrigerants. Heat pumps reverse the process to heat the house. Augmented gas heat is available for longer periods of cold weather.
After the house was completed, five solar panels were installed on the sloping roof above the garage. The panels were designed to attach in concert to the standing seam metal roof, without penetrations into the roofing material. The power provided by the panels offsets the energy bills by $400 per month during sunny periods.
The Design/Construction Team
The contractor for the project was Tom W. Kindred, Inc., who was selected as D Magazine’s Home Builder of the Year in 2005. Kindred directed the construction to completion of the home within 18 months.
As I finished with the schematic design package as an HKS Architects project, I decided, due to my own work and travel schedule, to collaborate with Stephen Chambers. Stephen, a colleague and former HKS employee, had developed a noteworthy design practice primarily of Texas-style homes. Both Steve and I found the collaboration successful, as the design further developed under the efforts of both of us.
The End and Beginning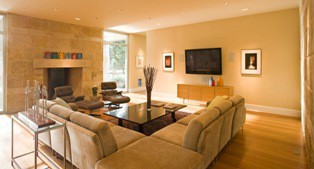
Our experience was a positive one, and the results put our house on the Dallas AIA Home Tour, as the reception home. We were pleased that our home was enjoyed at this first of many events to be held at our house. The first year, we hosted more than 12 public events, ranging from wedding receptions, to showers, to community fundraising events, to parties. Our family also continued to grow with our two adult daughters and their husbands. We now have four grandchildren who enjoy the home, and we have another on the way. And our marriage, it’s stronger than ever!
H. Ralph Hawkins, FAIA, FACHA, is Chairman and CEO of HKS, Inc., one of the top-five architectural/engineering firms in the United States. He is a senior fellow in the Design Future Council, a fellow in the American Institute of Architecture, and a member of the Council of Fellows in the American College of Healthcare Architects. Before becoming President and CEO in 2002, Ralph focused his career on the design of healthcare facilities. He has specialized in program development, functional planning, and design of over $1 billion of healthcare facilities consisting of over 30,000 beds and more than 40 million square feet. Under his direction, HKS has expanded its services into new markets, including K-12 and higher education, and new locations. Today, HKS’s presence spans the globe with seven international and 19 United States offices.
Subscribe Today!
Stay-in-the-know and subscribe to our blog today!