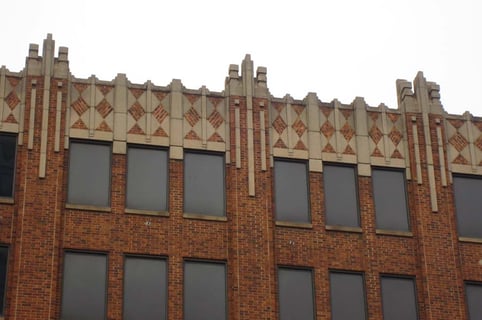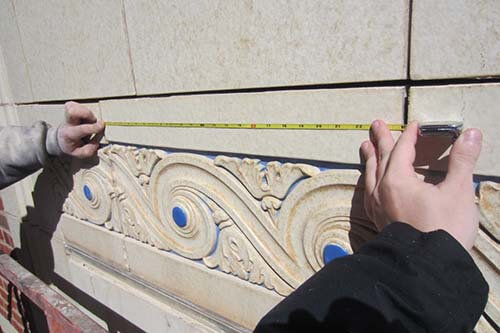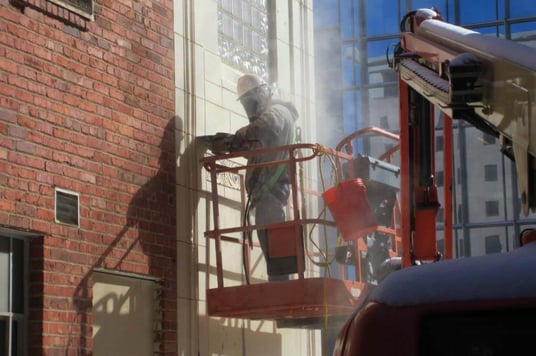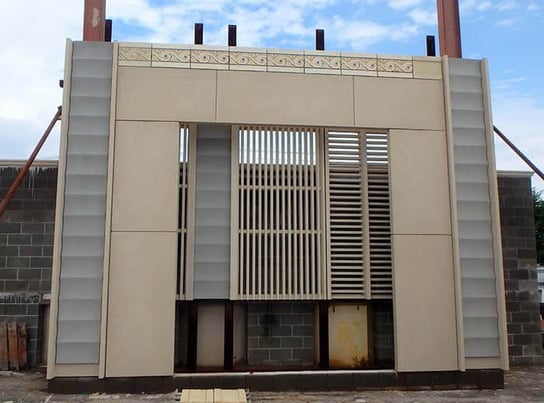Salvage: A Sustainable Alternative When Restoration is Not an Option
By Jeffrey Kobes, P.E. and Jacob Bice, Ph.D., P.E.

Taking a building that is distressed and not functioning well and returning it to a functioning part of the building stock is both challenging, rewarding and sustainable. However, there are situations where existing buildings cannot be restored for a variety of reasons, including advanced deterioration, cost for renovation and the existing building’s incompatibility with the required program. In those cases, salvage may be a viable option. While salvaging selected items clearly does not retain the embodied energy of the whole building, it prevents important items from going to the landfill and can create a link between the old building and the new construction. One such project where salvage became part of the program was the redevelopment of approximately three-quarters of a city block in downtown Oklahoma City, Oklahoma. This development was the first multi-tenant office development in this downtown area in 30 years. To accommodate space for the development, nine buildings that represented the last remnants of downtown Oklahoma City’s old retail Main Street were set to be demolished to accommodate a new 27-story tower and two mixed-use parking structures.
After evaluation of the existing buildings, it was found that the state of deterioration and the program demands of the proposed development prevented the existing structures from being a viable part of the new development. However, it also became apparent that some in the community were interested in saving the buildings, and various grass roots organizations proposed to help protect the buildings. After discussions between the developer, the interested people in the community and the historic commission, it was determined that the developer would demolish the buildings but salvage several iconic features and re-integrate those features into the new development.
Therefore, it was important that the salvage and re-installation of the historic elements be performed successfully to accomplish the overall project objectives. To achieve this goal, three key principles were incorporated into the project work flow: thorough investigation, good communication and execution planning.

Thorough Investigation
The starting point for any salvage project is investigation. Without a thorough and focused investigation, any resulting problems can potentially derail a salvage project. Taking time to answer four questions helps keep the project on track:
- What should be salvaged?
- How much can be salvaged?
- What is the condition of the salvaged material?
- How can it be removed?
To answer the first question, cataloging was performed at the site. This meant performing close-up observations of the historic features and making an initial determination of what could feasibly be retained. The documentation was then distilled into a list with photographs and discussed with the stakeholders. In this case, the stakeholders were a combination of the owner, developer, architect and the local Historic Preservation Commission. The Historic Preservation Commission was able to provide insight into what features were important to the original Main Street area. Using this information, the architect and owner were able to determine how the integration of the salvaged items would impact the proposed design and the intended budget. The final list of salvage items was then added to the project scope and included:
- The polychromatic terra cotta frieze on a mid-century department store
- The cast stone frieze from a 1940s era Art Deco hotel
- The brick and cast stone capitals from a 1940s era Art Deco parking garage (Fig. 1)
- The vitrolite glass panels from a mid-century bus station that gave that building its iconic color and finish
- A neon-lighted, mid-century “Lunch Box Sandwich” restaurant sign
Once it was determined what should be retained, it was critical for the architect to understand how much of each of the selected elements could be salvaged. As part of the investigation, the sizes of the elements to be retained and the quantity of each unique item were recorded. Quantities and dimensions were provided to the architect for development of a realistic integration strategy.
In addition to the quantity and sizes of the units, the design team also needed to understand the condition of the elements being retained. For example, the cast stone frieze elements only required cleaning to maintain their historic appearance. However, the terra cotta had varying degrees of distress and damage that needed to be repaired. Discussions with the architect about the final appearance of repairs and the acceptable size of unrepaired areas were important to establish a baseline level of repair.
Once the scope of the intended salvage and the conditions of the elements being preserved had been determined by the team, it was necessary to ascertain how to properly remove each of the items to be salvaged. The contractor needed to know what means and methods would be appropriate so that accurate bids could be submitted and change orders could be minimized. The design team also needed to understand if there would be significant reductions in the quantities of salvaged materials due to damage that could occur during removal. For this project, isolated removal and exploratory openings were made with the assistance of an experienced restoration contractor to help the team confirm the best practices for removal and to estimate the possible loss of materials during removal.

As a result of the investigation, it was determined that the brick and cast stone capitals were simply stacked with little to no connection between the units, and the cast stone frieze elements were laid in the masonry with no significant ties that needed to be cut. Removal of these items was anticipated to be straight forward with no projected loss of materials.
In contrast, for the terra cotta frieze, it was critical to locate the quantity of anchors, determine the strength of the bedding and fill mortar and identify which units could be sacrificed to achieve access. During the investigation, it was found that the mortar behind the terra cotta was concrete and that two heavy ties per unit were embedded into this mortar and the back-up wall. It was also discovered that the frieze was seated into the web of a beam header which would complicate removal. In this case, since the frieze units were the only ones to be salvaged, the ashlar units above the frieze were sacrificed to provide adequate access for removal.
Good Communication
The second key to a successful salvage project is good, clear communication and begins with communicating the findings of the investigation to the rest of the design team. For example, the architect needed to know the size and layout of the brick and cast stone capitals. These capitals were large and not easily accessible so only approximate measurements were made. During the investigation, these important measurements were communicated to the architect for inclusion into the final design. During the investigation, it was also observed that the side panels were not constructed symmetric to the capital. This was communicated to the architect, who made a decision as to whether the panels would be reinstalled symmetrically for aesthetics or asymmetrically to reference the historic construction. Identifying and communicating this observation was critical because it would not only impact the final design, but would also be important in determining what would be removed to achieve the desired final outcome.
Communication with the contractor was also extremely important for successful delivery of the project. This communication began with accurately identifying the items to be salvaged on the construction documents. Utilizing rectified photographs of the elevations, specific units to be salvaged were called out to clearly identify what was to be removed.
The communication with the contractor continued as demolition began, starting with pre-demolition meetings that also included the subcontractors performing the work. During the pre-demolition meeting, specific areas were pointed out where there might be potential instabilities, such as the masonry supported on the cast stone frieze which would need to be shored after removal of the frieze and remain in-place until the buildings were fully demolished.
Communication from beginning to end, involving both the design team and the contractor, was a fundamental factor in making the project a success.
Execution Planning
The final key principle is execution planning. Even with the most thorough investigation and the best communication with Stakeholders, an execution phase that is well planned must be implemented to deliver the project efficiently. Looking ahead and planning the execution through a series of critical project decisions related to the salvage is essential.
There are several decisions that can be made during the execution phase that will help the project end in a success. One decision to be made early in the process is determining who will perform the salvage, storage, repairs and reinstallation of the selected items. On this project, it was determined by the general contractor that the same subcontractor would perform all four scopes of work. This decision was beneficial because it helped ensure that there were no lapses in the contract between multiple parties. Additionally, the subcontractor had a vested interest to perform each part well, because their efficiency and end result would be directly related to the quality of their own work early in the process. Another decision concerned whether or not to take additional material where possible. As in most salvage projects, there was only one opportunity to get the original materials from the building. After the building is demolished, the original materials could no longer be obtained. It was decided that the salvage contractor should take additional materials where possible, so that if a piece is damaged during transport or is discovered to be missing, it is possible to utilize the additional original material to replace the lost piece. This decision proved helpful with the brick and cast stone capitals. While only three were reinstalled, the subcontractor actually took four capitals and much more brick than was needed. When it was discovered that several finial pieces were missing, three complete sets were created from the four capitals salvaged. For one particular piece found to be missing, it was determined that a similar piece from a corner capital could be cut down and used for the missing piece. The decision to take additional materials saved the time and expense of trying to replicate the missing units and the inevitable variation between the replicas and the originals.
Another decision that aided execution was to make frequent visits to the site during salvage, especially early in the removal process. Observations early in the process provided the subcontractor a chance to ask questions and allowed for alterations to the removal strategy to reduce damage to the salvage items.
Once the items had been salvaged, it was important to update quantities. By making a close inspection of the salvaged units after removal, a final quantity of the units and the repairs could be determined. Even at this stage, if the quantity ended up being less than initially calculated, there would still be time to holistically address the discrepancy in the design without disrupting the construction schedule and budget.
A decision also had to be made regarding the required mock-ups. For this project, mock-ups with the terra cotta were especially important. There were significant amounts of repair required to bring these units into an acceptable condition, and mock-ups helped define an acceptable repair process and develop consensus among the design team on what the finished product would be. Full scale mock-ups were also important. The final location of the terra cotta pieces was in a glass fiber reinforced concrete (GFRC) panel set onto the new building. By installing the pieces in a full scale mock-up panel, it was possible for everyone to observe the historic unit from the actual distance and gain comfort in seeing the historic units in a new panel.
Conclusion
Even though the existing buildings could not be restored, the successful focus on thorough investigation, good communication and execution planning has allowed the new buildings to retain a piece of the past.

This article was reprinted with permission from the International Concrete Repair Institute (ICRI).
Jeffrey Kobes, P.E.

is a Senior Associate and Project Manager in the Diagnostics Group
of Walter P Moore and Associates in Dallas, Texas. He received his Bachelors and Masters of Science in Engineering from The University of Texas at Austin. Mr. Kobes specializes in services related to the assessment, repair and expansion of existing and historic buildings, including the building enclosure issues associated with existing buildings. In addition to modern-era buildings, he has been involved with the assessment,testing and preservation of Spanish Colonial architecture in the San Antonio historic Texas County Courthouses, mercantile buildings and landmark homes. Mr. Kobes chairs the Structural Engineers Association of Texas (SEAoT) Structural Engineers Emergency Response committee and is a member of the Association of Preservation Technology International (APTi), as well as the North Texas chapter of the International Concrete Repair Institute (ICRI).
Jacob Bice, Ph.D., P.E.


is a Principal and Managing Director of the Diagnostics Group at Walter P Moore and Associates in Dallas, Texas. He received his Bachelors and Masters in Civil Engineering from Texas Tech University in Lubbock, Texas, and his Ph.D. from Purdue University in 2006. Dr. Bice leads a diverse team of structural engineers and building scientists to solve complex problems in existing buildings and structures. He also developed Walter P Moore’s nondestructive testing services for the Diagnostics Group and has performed evaluations and testing, analyses, and developed designs for repairs of existing structures throughout the United States and Canada. He is Chair of ACI Committee 224 Cracking and a member of ACI Committee 228 Nondestructive Testing of Concrete, ACI Committee C601-F Nondestructive Testing Technician Certification and ACI Sub-Committee 228-B Visual Inspection.
Subscribe Today!
Stay-in-the-know and subscribe to our blog today!