Innovative Restoration and Productivity Solutions at VA Medical Center
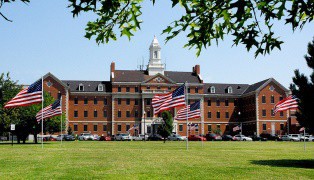 On March 3, 1865, a month before the Civil War ended, President Abraham Lincoln authorized the first-ever national soldiers’ and sailors’ asylum to provide medical and convalescent care for discharged members of the Union Army and Navy volunteer forces, promising “to care for him who shall have borne the battle, and for his widow, and his orphan.” The asylum was the first of its kind in the world.
On March 3, 1865, a month before the Civil War ended, President Abraham Lincoln authorized the first-ever national soldiers’ and sailors’ asylum to provide medical and convalescent care for discharged members of the Union Army and Navy volunteer forces, promising “to care for him who shall have borne the battle, and for his widow, and his orphan.” The asylum was the first of its kind in the world.
Today’s Veterans Health Administration (VHA) originated during the Civil War as the first group of federal hospitals and domiciliaries ever established for the nation’s volunteer forces. In 1923, they were the first to accept women veterans for medical care and hospitalization. Today, over 60 medical schools are affiliated with U.S. Department of Veterans (VA) hospitals, and over the years these collaborations resulted in groundbreaking advances in medicine, nursing, medical research and prosthetics.
For 85 years, the Robert J. Dole VA Medical Center in Wichita has worked diligently serving Kansas-area veterans. The Center provides a full range of primary and specialty acute and extended care services to 30,000 veterans in 59 counties. Their mission is to improve the health and well-being of the veterans they are honored to serve.
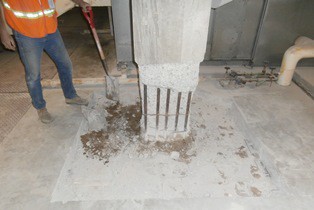 As with many buildings that have stood since the early 20th century, over time the structural supports of the main building on campus became severely damaged and deteriorated. Spalling concrete and excessive cracks were found in over 40 problem areas on the columns and joists in the basement. An attempt to patch the situation was made several years ago, but did not stand the test of time. ESA Group, prime contractor on the project, chose Chamberlin Roofing & Waterproofing to perform a much-needed permanent repair and restoration for this VA Medical Center.
As with many buildings that have stood since the early 20th century, over time the structural supports of the main building on campus became severely damaged and deteriorated. Spalling concrete and excessive cracks were found in over 40 problem areas on the columns and joists in the basement. An attempt to patch the situation was made several years ago, but did not stand the test of time. ESA Group, prime contractor on the project, chose Chamberlin Roofing & Waterproofing to perform a much-needed permanent repair and restoration for this VA Medical Center.
Chamberlin crews began by demolishing the damaged column or joist, exposing it down to its base and removing any concrete that was loose or in poor condition. Next, the corroded reinforcement bar (rebar) was replaced. Finally, a concrete skirt was installed around the base, approximately three inches thicker than the previous one for further corrosion protection to combat future spalling. Additionally, on the columns running through the walls and exiting the building below-grade, waterproofing was installed.
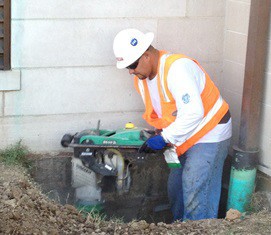 This seemingly simple process was complicated by the massive amount of mechanical, electrical and plumbing (MEP) equipment, gears, ductwork and pipes in the basement. Modern construction operates this equipment under the base concrete slab, but when this building was built in 1932, the equipment was run through the walls and basement and even attached to some of the columns that had become damaged. The continuous functioning of this equipment throughout the entire construction process was critical to the hospital’s operation. Efforts were made on all fronts to minimize the equipment and gears having to be relocated or shut off so the hospital could proceed without interruption.
This seemingly simple process was complicated by the massive amount of mechanical, electrical and plumbing (MEP) equipment, gears, ductwork and pipes in the basement. Modern construction operates this equipment under the base concrete slab, but when this building was built in 1932, the equipment was run through the walls and basement and even attached to some of the columns that had become damaged. The continuous functioning of this equipment throughout the entire construction process was critical to the hospital’s operation. Efforts were made on all fronts to minimize the equipment and gears having to be relocated or shut off so the hospital could proceed without interruption.
Chamberlin Project Manager, Joe Ayala, and his crew put on their thinking caps and met this challenge with creative solutions. For the rebar replacement, one crew fabricated the new rebar outside and passed it to another crew in the basement, who would install it and pour the concrete skirt around it. To increase efficiency, the crews passed materials through open windows and wall openings. With this assembly process, they ¬¬¬did not have to maneuver around the equipment, pipes and gears to build the rebar in the tight basement space. This system maximized production allowing Chamberlin crews to finish several phases of installation per column each day.
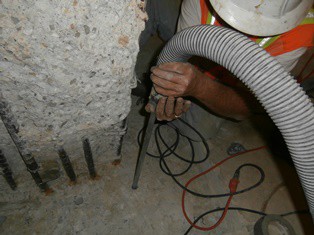 Another innovative solution that increased efficiency and shaved time off the schedule was building custom carts for material transport underneath the equipment. The rolling carts wheeled the demoed materials and concrete sacks underneath the gears and down ramps constructed outside the building, easily and quickly transporting the heavy, bulky materials. This transportation aid decreased manpower needed and risk of damage to the equipment.
Another innovative solution that increased efficiency and shaved time off the schedule was building custom carts for material transport underneath the equipment. The rolling carts wheeled the demoed materials and concrete sacks underneath the gears and down ramps constructed outside the building, easily and quickly transporting the heavy, bulky materials. This transportation aid decreased manpower needed and risk of damage to the equipment.
Chamberlin Superintendents, Michael Rozoto and Jose Macias, formed a strong relationship with the VA’s facility managers and ESA Group project managers. With that trust built on Chamberlin’s expert work, our crews were granted permission to work on nights, weekends and other times that the facility managers were not available to be on site.
“With the help of Michael and Jose both leading our efforts, we were able to cut down our completion date by several months while still providing exceptional work,” says Joe Ayala, Project Manager at Chamberlin Roofing & Waterproofing.
When the job started, a three month schedule was set, which the VA Medical Center felt was aggressive and had doubts of finishing on time. However, only a month and a half in, the extensive structural deterioration was restored and the job was finished much ahead of schedule.
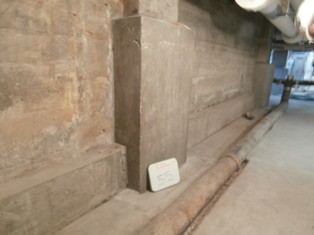 This project was significant to ESA Group as it opened the door for them in the Wichita area, and they have been awarded subsequent projects based on the phenomenal performance of those involved with the VA’s structural repairs. ESA Project Manager, Brian Gibson, credits Chamberlin with contributing to this success saying, “It was a pleasure to work with Chamberlin. Starting with the estimating process, they were knowledgeable, responsive and gave great pricing. Throughout the project, I was even impressed with how smoothly the invoicing and administration side worked. The structural repairs were completed, and upon review we found almost no issues. If a small issue was found, they were quick to respond and correct it. I would definitely use them again.”
This project was significant to ESA Group as it opened the door for them in the Wichita area, and they have been awarded subsequent projects based on the phenomenal performance of those involved with the VA’s structural repairs. ESA Project Manager, Brian Gibson, credits Chamberlin with contributing to this success saying, “It was a pleasure to work with Chamberlin. Starting with the estimating process, they were knowledgeable, responsive and gave great pricing. Throughout the project, I was even impressed with how smoothly the invoicing and administration side worked. The structural repairs were completed, and upon review we found almost no issues. If a small issue was found, they were quick to respond and correct it. I would definitely use them again.”
Subscribe Today!
Stay-in-the-know and subscribe to our blog today!