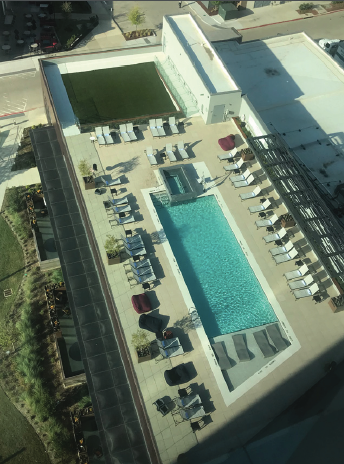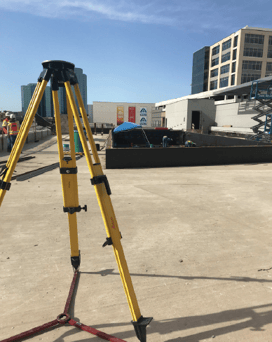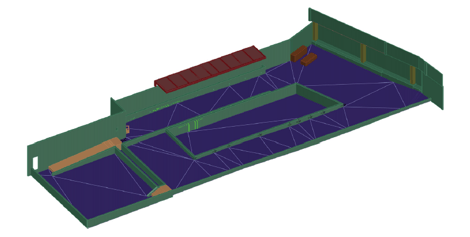Expanding Horizons for 3D Scanning
The Westin Irving Convention Center Hotel opened in the spring of 2019 across from the Irving Convention Center at Las Colinas in the DFW Metroplex. Boasting 350 rooms and a Mesa Mezcal restaurant, this hotel opening marked the completion of the visitor district for the City of Irving.
The visitor district was a vision to enhance economic development that started with 40 acres of empty land purchased in 2001. Though there were setbacks throughout the years, the convention center opened in 2011 followed by the Toyota Music Factory in 2017. Now this convention center hotel with ample meeting space, indoor and outdoor event space plus a grand ballroom will attract prominent groups and conventions. Large group business and multi-day bookings are anticipated to have a large community impact and generate business for the City of Irving.
The Pool Deck
Specialty contractor Chamberlin Roofing & Waterproofing was contracted to install the two-tiered terrace for the new hotel. A full paver deck was specified to surround the pool on the upper level.
Pool Deck Stats:
- 6,220 square feet of pavers
- Includes five tread and risers and ramp
- Some pavers mortar set
- Highly sloped structural deck
- Required R=20 rigid insulation (4” thickness)
Technology in Construction
Laser scanning with 3D modeling has been seen in the construction industry for some time. It can lower risk by providing accurate as-built drawings and can illuminate discrepancies early on in the project before they turn into change orders, which results in multiple benefits for the project team and owner. However, it is most often used on interior and exterior walls for as-built conditions or access without equipment, MEP location verification and architectural documentation.
Chamberlin knew this technology existed, saw how it benefited other trades they worked with and ultimately decided to find out how they could utilize it to enhance their projects. For the Westin Irving Convention Center Hotel pool deck, they began by consulting with the paver manufacturer. They, like Chamberlin, had not experienced this type of technology used before for a pedestal and paver deck system installation. Next, Chamberlin conferred with a 3D laser scanning service provider. Though they had not heard of such an application for this technology either, together they arranged to laser scan and create a 3D model of the Westin’s pool deck.
 Laser Scanning + 3D Modeling
Laser Scanning + 3D Modeling
TruePoint Laser Scanning provided high-definition laser scanning services to capture the existing conditions of the concrete pool deck before the waterproofing and pavers were installed. They captured comprehensive point cloud data with a survey-grade Leica laser scanner. This point cloud data represents spatial data as a collection of coordinates providing large datasets that can be valuable for decision making. Objects observed were the concrete structural deck, exposed columns and beams, grade and elevation changes, pool outline and drains, walls and doors.
These laser scans can define critical details to aid in the installation of the pool deck system. Laser scanning is limited to line of sight visibility, and there are important factors to consider for accurate data retrieval. Items on the floor should be removed prior to scanning and stationary objects such as parked vehicles or construction equipment should be taken into consideration as well. Inclement weather or high winds could cause delays for exterior scans.
After the scans, a 3D model of the hotel pool deck was created that included the basic structural elements such as the exposed concrete deck and structural supports plus the basic architectural elements. Items such as mechanical, electrical and plumbing (MEP), railing, ladders, catwalks and ancillary spaces were not included in the model. The scans and model were delivered in five to ten business days via an electronic file share platform.
3D Technology Advantages
After the 3D model was made from the on-site scans, Chamberlin used the model to take accurate measurements, within centimeters, of the finished products. This was a valuable asset in many ways for the project.
First, it created accurate material measurements and quantities. The deck was to receive a cold fluid waterproofing system comprised of a 120 mil waterproofing membrane, drainboard and insulation. Pedestals and pavers were to be installed over the waterproofing system. Accurate material measurements and quantities allowed for less material waste. Also, ordering materials according to field conditions helped mitigate unforeseen conditions during installation and possible material replacement orders.
The 3D technology also confirmed the finished paver heights to doorways, ramps, stairs and pool copings. Having this as-built knowledge beforehand allowed the team to create solutions proactively instead of incurring potential project delays while developing new plans or performing re-work. All of these aspects lent to more productivity, better project timing and cost savings. Additionally, the technology allowed for less moving of materials which not only saved time but cut down on potential safety hazards associated with moving heavy concrete pavers, not to mention possible material damage.
Finally, a big discovery was made with the data collected from the laser scan. Two layers of two-inch insulation were specified for the entirety of the pool deck. Even if the pedestals were installed at their maximum height of 21 inches, a two-inch gap remained between the top of the pedestal and most of the pool coping height. If this condition had been discovered during installation, it could have caused major delays. Since it was discovered beforehand, the team was able to prepare for additional insulation. They opted for two three-inch layers of insulation to fill the gap while not adding additional labor costs. Furthermore, due to the concrete deck’s slope, even more than six inches of insulation were required in some areas. The laser scan data allowed for accurate planning and material ordering ahead of time.
 Return on Investment
Return on Investment
For the Westin Irving Convention Center Hotel pool deck project, the laser scanning and 3D modeling saved nearly $9,000 (approximately $1.60 per square foot). To generate this value, the following was taken into consideration:
A. Potential Job Costs Saved
- Additional layer of insulation labor
- Additional insulation at highly sloped areas
- Leftover incorrectly ordered material removal
- Cost of additional pavers
B. Cost of high-definition laser scanning and 3D modeling
The project benefited from having the correct materials and accurate quantities at the time of delivery plus no re-ordering of materials, which was made possible by the scanning and modeling. This allowed for the project to stay on schedule and realize material, time and cost savings.

Andy Wharton
Vice President - General Manager
Chamberlin Roofing & Waterproofing
More News
Subscribe Today!
Stay-in-the-know and subscribe to our blog today!