A Roof's Consultant Nightmare - Rain Collapse
 By Phil Dregger, PE, RRC, FRCI, Technical Roof Services
By Phil Dregger, PE, RRC, FRCI, Technical Roof Services
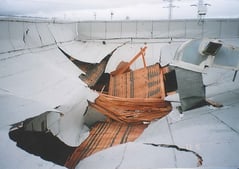
It’s a roof consultant’s nightmare. Right after an especially intense rain, you get a call. The
owner of a building for whom you prepared re-roof documents for informs you that part of their roof just collapsed and initial reports are that not only were the overflow scuppers covered, the primary scupper drain was found to be undersized by a factor of four. Bummer.
Worse yet, you remember thinking when you first looked at the project that the scupper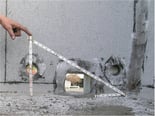
drains and overflows seemed kind of small. considering the size of the drainage area. You were right. Perhaps if you had suggested to the owner to upgrade them as part of the re-roof project, the roof would not have collapsed. You’re probably right again.
Of course, no matter how small they are, it is never ok to cover the overflow drains. But what about leaving existing drains the way you find them? Is it ok, in general, to leave existing drains and overflows the way you find them if they are undersized? Are undersized drains or overflows grandfathered as acceptable on a re-roofing project? Or, strictly speaking, is upgrading undersized storm drainage systems to meet current code required as part a re-roof project?
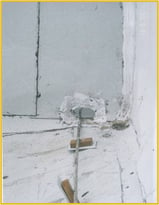
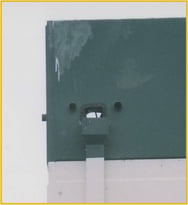
Unfortunately, these questions are not easily answered and often are not seriously looked into until a roof collapses and someone gets notice of an insurance claim or served a subpoena. The fact is existing storm drainage systems on many older roofs fall well short of current requirements. This is especially true whenever scuppers are used for primary drains and/or overflows. They are often too small by factors of two or three or more, and in the case of overflow scuppers, they are often positioned two or three times too high. In effect, these roofs represent nightmares just waiting to play out in real life.
Let's consider 35 to 40-year-old warehouse-type structures in the western states. Based on my experience, if the primary roof drains were completely blocked (e.g., by wind-blown the roof or any foreign object to cause damage to the membrane, this would help the owner find the leak immediately and implement any repairs as needed. 2 out of 10 roofs would collapse due to the overflows being undersized and/or positioned too high. So, what’s a roof consultant to do? As the old adage goes, “The best defense is a good offense.” I suggest:
• Understand basic roof storm drainage requirements.
• Make note of how existing roof drainage provisions
compare to basic code requirements.
• Notify building owners if you suspect non-code
compliant roof drainage provisions.
• Offer to check and to specify upgrades, if needed,
to existing storm drainage provisions.
• At a minimum, clarify what the local jurisdiction
requires as part of re-roof projects.
Sometimes the local municipality makes it a little easier, or at least a little clearer. Sometimes they require upgrading selected parts of existing storm drainage systems (e.g., adding overflows) as part of their routine permitting and inspections of
re-roofing projects.
Code Requirements
Roof drainage requirements are included in both the building code and the plumbing code. This article references the 2009 International Building Code (IBC) and the 2009 International Plumbing Code (IPC). Code requirements adopted in some states and localities may vary. This article focuses on requirements related to sizing roof drains and scuppers. Although equally important, we will not discuss requirements related to sizing of the drain pipes to which roof drains connect. IBC Section 1503.4 Roof Drainage reads “Design and installation of roof drainage systems shall comply with Section 1503 and the International Plumbing Code.” The applicable portion of the referenced IPC is Chapter 11, Section 11 – Storm Drainage.
In brief and simply put, design and installation of roof drainage system code sections require roofs to have two separate storm drainage systems (i.e., a primary drainage system and an emergency secondary drainage system) and that each system be capable of safely handling 100% of the rain associated with one-hour storms having a 0.01 annual probability of occurrence – that is, a rain that comes around on average about once every 100 years. In my opinion, although these requirements are less than perfect, they have proven a reliable safeguard against roof collapse during many very heavy rainstorms.
Scuppers As Drains
It may be surprising to hear that although both the IBC and IPC talk about an option to use scuppers for secondary drainage, neither discusses an option to use scuppers as primary drains. The IBC/IPC don’t say you can’t use scuppers as primary drains; it is just that the methodology laid out to size primary drains only addresses vertical drain pipes (i.e., conventional bowl style drains). Unfortunately, this lack of a handy methodology for sizing scuppers complicates using scuppers as primary or secondary drains. For information about sizing rectangular scuppers, readers are directed to methodology and equation included in the FM Global Property Loss Prevention Data Sheet 1-54 “Roof Loads For New Construction.” The familiar prescriptive option from prior model Uniform Building Code to simply make overflow scuppers “three times the area of the roof drains” and position them “two inches above the low point of the adjacent roof” is gone. In its place are performance requirements to size and position the scupper to “prevent the depth of ponding water from exceeding that for which the roof was designed,” (IBC Section 1503.4.2).
Re-roof Requirements
As hinted at above, it is less than clear how these requirements are intended to be applied to re-roofing projects. For instance, if no one actually "designs or installs" any roof drainage system (see italicized wording in code requirement above) as part of a re-roof project - that is, if the re-roof project just leaves the existing roof drainage system exactly the way it was - is that okay?
Some argue that the current language requires those who design or install roofs to proactively upgrade existing roof storm drainage provisions to comply with current requirements. Mark Graham, National Roofing Contractors Association (NRCA) Technical Director, as part of his recent code change proposal (ICC 2012 Code Development Cycle Public Hearings, Section 1510.1), cautions that “[the current language] can be interpreted as requiring” such compliance. Others argue, including Mr. Graham, that such proactive and potentially costly action is beyond the intent of the building code and the scope of most re-roof projects. As a result of this ambiguity, lawsuits in the wake of rain-caused roof collapses often revolve around the question of how these code requirements were, or should have been, applied to re-roofing projects.
Ounce of Prevention Tip
When specifying/designing a re-roofing project, confirm with the authority having jurisdiction (usually the local building official) if leaving existing roof drainage provisions as they are is acceptable or if upgrading primary or secondary roof drainage systems is required. Regardless of the answer you get, it remains important for roof professionals to inform appropriate parties (e.g., building owners) in the event they see roof drainage conditions that are clearly noncompliant (e.g., overflows that are clearly undersized and/or clearly positioned too high) and recommend they be upgraded.
The picutre to the right shows a 1.5-inch-diameter overflow opening positioned about 3.5 inches above a  5-inch-diameter drain on an elementary school. Before I left the site, I pointed out to my client that the overflows were clearly undersized and insisted to my client that the planned solar PV project I was there to consultant about include new code-compliant overflows. The picture below shows the new overflow drain installed shortly thereafter.
5-inch-diameter drain on an elementary school. Before I left the site, I pointed out to my client that the overflows were clearly undersized and insisted to my client that the planned solar PV project I was there to consultant about include new code-compliant overflows. The picture below shows the new overflow drain installed shortly thereafter.

The Scupper Must Have Been Blocked
Let's look again at our nightmare roof collapse example to illustrate how the code provisions work. Let’s assume the roof section we’re looking at covers 26,000 square feet (i.e., the scupper drain’s tributary area), is covered with a cap sheet surfaced built-up roof and is located where the design 100-year, 60-minute rain event is 2.0 inches.
Drains are designed to accommodate the maximum rate of rainwater predicted to run off the roof per minute. The runoff rate at the drain depends on how intense the rain is falling and the size of the roof. For our 26,000-square-foot example and a design rain of 2 inches, the 2010 IPC says the maximum runoff rate is 540 gallons per minute (gpm) and that we need a 6-inch-diameter drain to handle it. You might say, “No problem. Look at the photo in Figure 4; that roof section had a 6” x 6” scupper drain. Isn’t that about the same as a 6-inch-diameter drain? The rain must have exceeded 100-year levels or the scupper drain must have been blocked!”
I think for a moment and reply, “Actually, scuppers don’t discharge water nearly as fast as vertical drains; the rainstorm that caused this didn’t come close to 100-year levels and that the scupper drain didn’t necessarily have to be blocked for this to happen.” You look at me doubtfully and say, “Ok, smart guy. Tell me what happened.”
Three factors combined to produce the collapse. First, the scupper drain was undersized by a factor of four or more. Second, as you know, the way-too-small overflows were covered. Third, even though the storm was well less than code level, it dropped MORE than the design per minute amount of rain on the roof. And, even though the intense part of the storm only lasted 15 to 20 minutes, it was more than enough time for water to back up near the drain and overload the roof.
6” Scupper < 6” Drain
Standing water flows straight down a drain a lot faster than sideways out a scupper. One could say the full weight of the standing water helps push water down a drain while the sideways push of water out a scupper is a lot less.
According to Table C8-1 in ASCE/SEI 7-10, “Minimum Design Loads for Buildings and Other Structures,” water needs to stand about 3.5-inches deep above a 6-inch drain to flow at about 540 gpm (our design rate). In contrast, 3.5-inches of standing water will discharge water out a 6-inch by 6-inch scupper only at about 114 gpm (Source: FM Global Property Loss Prevention Data Sheet 1-54).
To discharge water out a 6-inch by 6-inch scupper at about 540 gpm, you need the water to stand about 16-inches deep. To discharge water at 540 gpm and keep the “head” (i.e., standing water) at 3.5-inches you need a 28-inch wide scupper. As I said, the scupper drain was undersized by a factor of four or more.
Rainfall Data
The figure to the right shows data from two weather stations near our nightmare roof  example. The rainfall totals are expressed in equivalent hourly rates for each five-minute sampling period. For example, “3.07 in.” means 0.26-inches of rain fell during that five-minute period.
example. The rainfall totals are expressed in equivalent hourly rates for each five-minute sampling period. For example, “3.07 in.” means 0.26-inches of rain fell during that five-minute period.
Data from the two weather stations were combined, adjusted for different sampling durations, selected to represent likely maximum conditions, and then listed in Figure 9.
| Duration |
Recorded Rain (inches) |
Design Storm (100 yr., 60 min., inches) |
| 5 min |
0.28 in (908 gpm, 3.36 inch/hour) |
0.17 in. (540 gpm, 2 inch/hour) |
| 10 min |
0.52 in (844 gpm, 3.12 inch/hour) |
0.33 in. (540 gpm, 2 inch/hour) |
| 15 min |
0.77 in (833 gpm, 3.08 inch/hour) |
0.50 in. (540 gpm, 2 inch/hour) |
| 30 min |
0.92 in (498 gpm, 1.84 inch/hour) |
1.00 in. (540 gpm, 2 inch/hour) |
| 60 min |
1.15 in (311 gpm, 1.15 inch/hour) |
2.00 in. (540 gpm, 2 inch/hour) |
Chart: Rainfall in inches as recorded and for the design storm. Values in parentheses indicate equivalent incremental runoff rates and rainfall intensities.
The “Recorded Rain” column lists the amount of rain recorded during the indicated duration and also that same amount of rain expressed in its equivalent hourly intensity. For example, saying 0.28 inches fell in five minutes is the same as saying rain fell at an intensity of 3.36 in/hr. for five minutes. The “design storm” column lists rainfall amounts for the design storm assuming it is distributed uniformly over the different time durations. The gallons per minute (gpm) runoff rates correspond to the indicted rainfall intensity falling on a 26,000 sf roof.
“Nightmare” But Not Code
Since the recorded one-hour rainfall total is well less than 2-inches, our nightmare storm scenario is not considered a code level event, at least not the way code level is currently defined. For the first 15 to 20 minutes, the scupper drain was certainly convinced the rain was falling at higher than code level rates. Now comes the really interesting part.
The graph illustrates that for the first 20 minutes of the storm the rainfall amounts exceeded the intensity of rain for which we design. For example, 0.77-inches of rain fell in 15 minutes 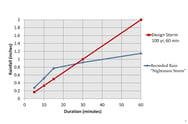 while we only design for 0.50-inches to fall in 15 minutes (2.0-inches per hour divided by 4). And, for 15 minutes rain runoff was arriving at the drain at a rate of about 833 gpm while we only design for 540 gpm. This can be a big deal.
while we only design for 0.50-inches to fall in 15 minutes (2.0-inches per hour divided by 4). And, for 15 minutes rain runoff was arriving at the drain at a rate of about 833 gpm while we only design for 540 gpm. This can be a big deal.
If water arrives at a roof drain faster than the drain can take it away, it starts to back up. If the “faster-than-the-drain-can-take-away” condition lasts for only a few minutes, it is not a big deal. However, if it goes on long enough, the weight of the standing water will exceed the weight the structure can handle, and the roof will collapse. For our nightmare example, if went on long enough.
Even if our nightmare example had a conventional 6-inch vertical pipe drain (540 gpm), the roof might still have collapsed since the overflows were covered. The extra 293 gpm of runoff arriving at the drain for 15 minutes (833 gpm less 540 gpm) would have created standing water weighing more than 24,000 pounds. If so, even properly designed and “open” primary drains could be said to rely on overflow drains to keep the depth of standing water in check when per-minute rainfall intensities exceed the design rates for extended periods of time.
It is sobering to realize that intense 15-minute long rainstorms like this one are not all that rare. The “nightmare” storm is estimated to have a return period somewhere between 10 and 25 years and probably fairly close to 10 years (see Figure 10).
Figure 11 is Figure 10 overlaid with rainfall curves for storms lasting less than 60 minutes and with return periods of less than 100 years. The 100-year, 25-year, and 10-year return lines indicate total rainfall amounts for five separate rainfall events, each corresponding to the indicated duration. For example, 0.46-inches is the amount of rain statistically predicted to fall during five minutes from a storm with a return period of 25 years. The 100-year, 25-year, and 10-year data was obtained from the Rainfall Frequency Atlas of the United States, Technical Paper No. 40.
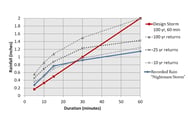
Bottom Line
Based historical data, we should expect that the storm drainage system of just about every membrane roof system we design and/or install will get severely tested at some time during its life.
The 10-year return line of Figure 11 indicates that about once every 10 years, most roofs will experience per minute discharge rates at drains that exceed the 100-year, 60-minute per minute rate by more than 40 percent for up to 15 minutes (e.g., 757 gpm is 41 percent more than 540 gpm). And 15 minutes is long enough for serious depths of water to accumulate if the secondary drains are undersized and/or are less than fully functional.
I have personal experience investigating roof collapses as a result of rainstorms where the rainfall intensity exceeded the 60-minute, 100-year intensity for 10 to 15 minutes but the 60-minute total accumulation was well less than 100-year levels.
The revelation that above-code-level runoff rates can be produced for up to 15 minutes by less-than-code-level rainstorms threatens to give me nightmares.
Code Change Recommendations
I had the privilege of peer reviewing the recently published paper “Storm Drainage System Research - Flow Rates Through Roof Drains” by Julius Ballanco, PE, published by the American Society of Plumbing Engineers Research Foundation. Among many other valuable contributions, the report recommends changes to plumbing codes. An excerpt follows:
“The plumbing codes must be modified to add new sizing requirements for storm drainage systems. The new sizing method should include sizing based on two rainfall rates. The 60-minute storm with a 100-year return period should remain the design criteria for storm drainage systems. In addition, a five-minute storm with a 10-year return period should be added to the plumbing codes.”
Other Considerations
The above comments are true but general. In specifics, roof drainage considerations are more complex. Roof slope, roof surface roughness, the style of strainers, and even non-draining low spots can make a big difference. Low spots can lead to a progressive condition referred to as “ponding instability” and collapse, and the rain doesn’t need to be particularly intense for this to happen.
Drains of the same diameter but by different manufacturers can have different maximum flow rates, and the phrase “maximum flow rate” is a misnomer. Most drains do not have a single “maximum” flow rate. Flow rates through most drains continue to increase with increasing head pressure. And above certain head pressures, conventional gravity drains can go siphonic.
To make matters worse, the type/style of domes/strainers as well as any accumulation of debris around the scupper/drain have dramatic impacts. Readers are directed to the excellent paper by Jim Koontz, RRC, PE, “The Effects of Debris on the Flow Rates of Roof Drains and Scuppers,” for more information.
In Summary
When it comes to roof drainage as part of re-roof projects with no open edges, I suggest roof consultants take a pro-active but cautious approach.
- Keep in mind that storm drainage systems on many older buildings fall short of current requirements.
- Notify the Owner of any clearly non-compliant drainage conditions you observe (i.e., covered overflow drains) and recommend they be addressed as soon as practical.
- Consider clarifying in your consulting proposal that confirming the adequacy of the existing storm drainage provisions is not included in your proposal and/or that you recommend it be confirmed by a qualified person and/or that you are proceeding with the understanding that existing roof drainage provisions meet current code requirements.
- Confirm requirements, if any, the authority having jurisdiction has for upgrading roof drainage provisions as part of reroof projects. And, after you receive this confirmation, consider writing a brief letter back to the AHJ repeating your understanding of what is or is not required and ask that the letter be placed in the property file.
- If you offer to check existing storm drainage provisions, make sure you check for compliance with applicable provisions of both the building code and the plumbing code.
Subscribe Today!
Stay-in-the-know and subscribe to our blog today!